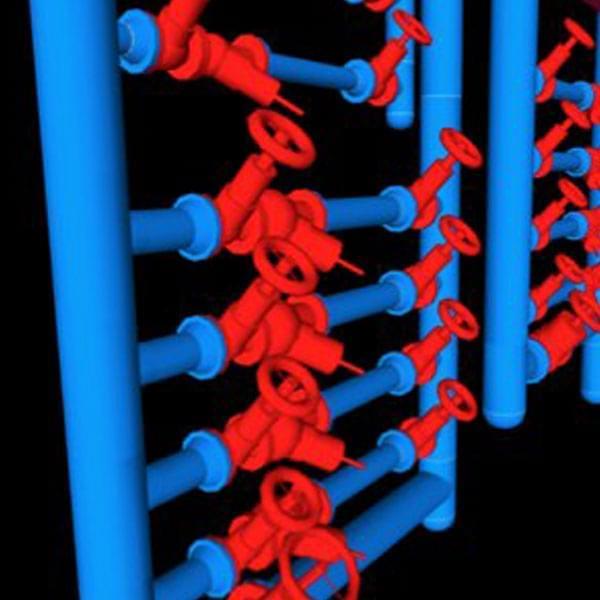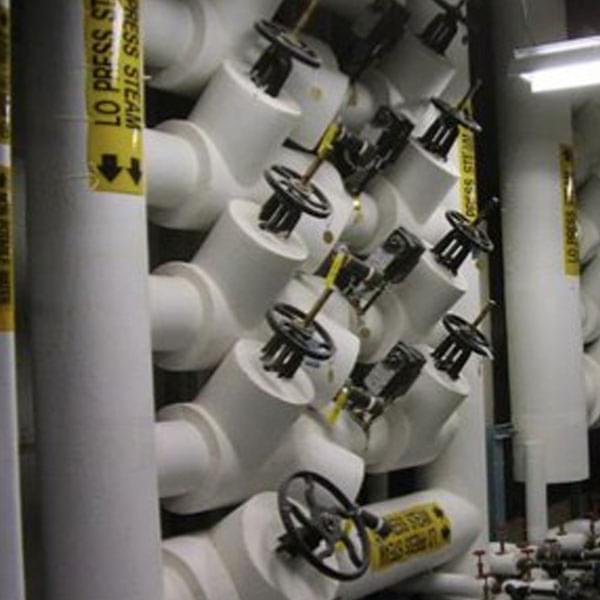
Building Information Modeling (BIM) is an all-encompassing acronym that means different things to different people. At Grunau, we’ve been using CAD software since 1985 to help lay out ductwork sheet metal in our fabrication shop. As BIM technology improved, so did our use of newer software to integrate more aspects of our business. We are now using BIM to build a virtual model of the mechanical areas in a building and then use embedded information to assist in designing, constructing, and maintaining buildings. The level of detail often includes underground utilities, above ceiling work, in-wall work, all pipe sizes, pipe and duct joints, all valves, drains and vents, insulation, hangers, code required and/or maintenance clearance zones. This Building Information Modeling technology revolves around cost and risk reductions to provide better value to our customers.
Some of the BIM tools we’ve used on various projects include:
Watch our BIM fly-through video on Grunau’s YouTube channel.
Building Information Modeling (BIM) Projects
Contact us today to learn more about how we can use building information modeling on your latest project.

